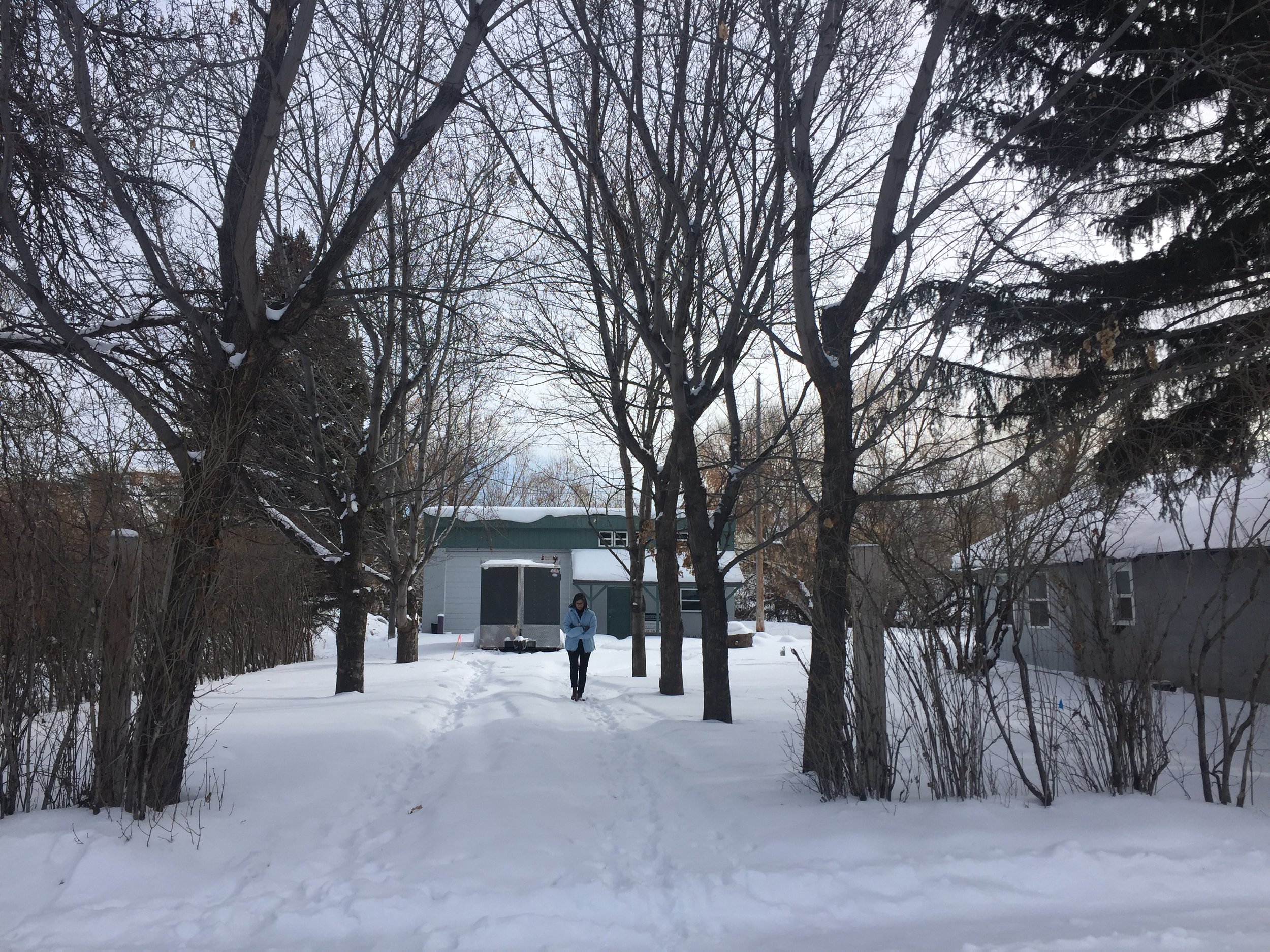So what do we want...
/We had already gone down the path of the programming with the other house design. Programming is what architects call “stuff you need to live”. I call it “stuff you need to live”.
Amy and explored what we wanted and what we needed. Sometimes those things compliment each other and other times their are in conflict. Since we had already done the programming this was going to be easy. We need the basics - bathroom (shower no tub), 1 sink (2 would be nice but not necessary), living/dining space for at least 4 adults to eat (6 at a table in a pinch), enough room for some of our existing furniture (sofa and 2 chairs), a kitchen just big enough to cook simple meals (not holiday family meals), a bedroom and if there was room another sleeping option for additional people, some storage for skis and bikes and extra stuff that we don’t necessarily use to recreate in Ennis. Boom - programming done!
Put all that into a blender and use the footprint of The Shop and out comes a floor plan design that starts to get tricky but very very doable.
The constraints are interesting.
Can’t touch the roof structure
Any new addition has to be 5’ setback on the southern boundary of the lot and the building sits ON the property line
Use the existing 4 walls of the CMU (cinder block - another fancy building word -construction masonry unit).
Figure out a way to get out of the back of the building - no doors or windows except for the front garage door and entry door.
Ready Set Design! Oh, one more constraint - it has to fit a very tight budget!

